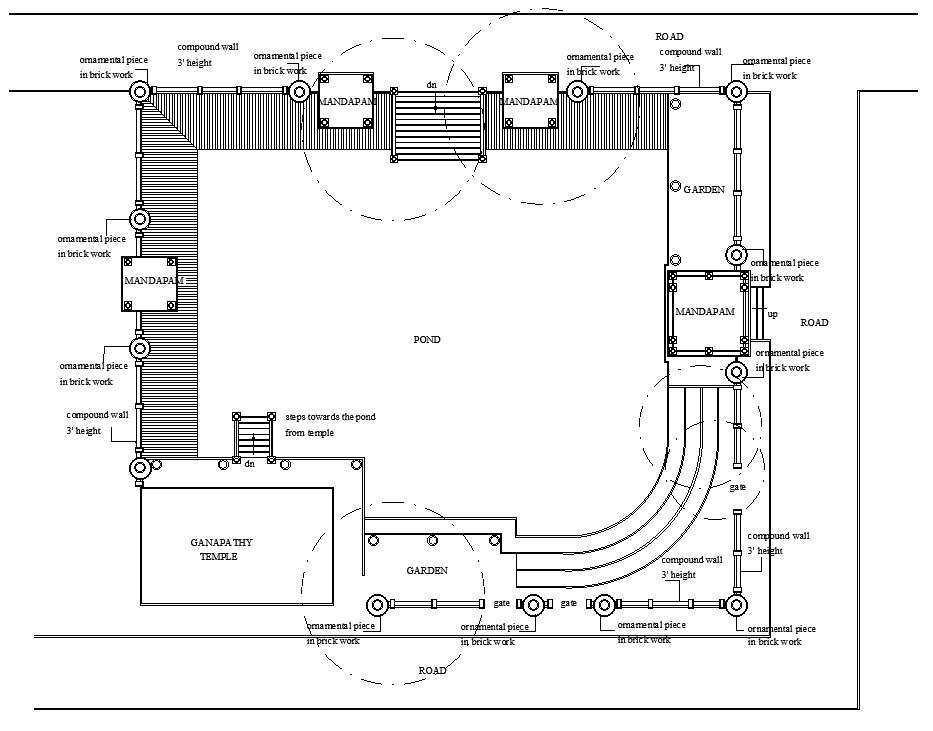
The pond Floor Plan of Kottarakkulam temple is available in this drawing file. Material details like an ornamental piece in brickwork, the compound wall at the height of 3 feet, the garden area near the pond, Gate, Ganapathy temple, steps towards the pond from the temple, mandapam are mentioned in this drawing. This drawing is useful for people searching for temple architectural drawings. For more beautiful drawings search more on our website. Thank you so much for downloading Civil and Architectural drawings from the cadbull website.